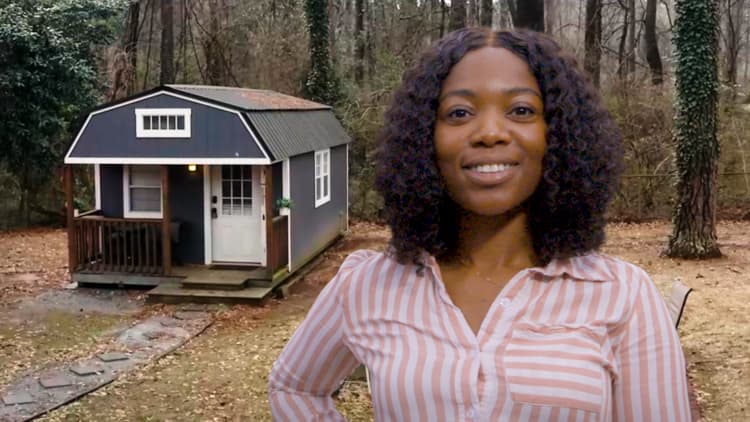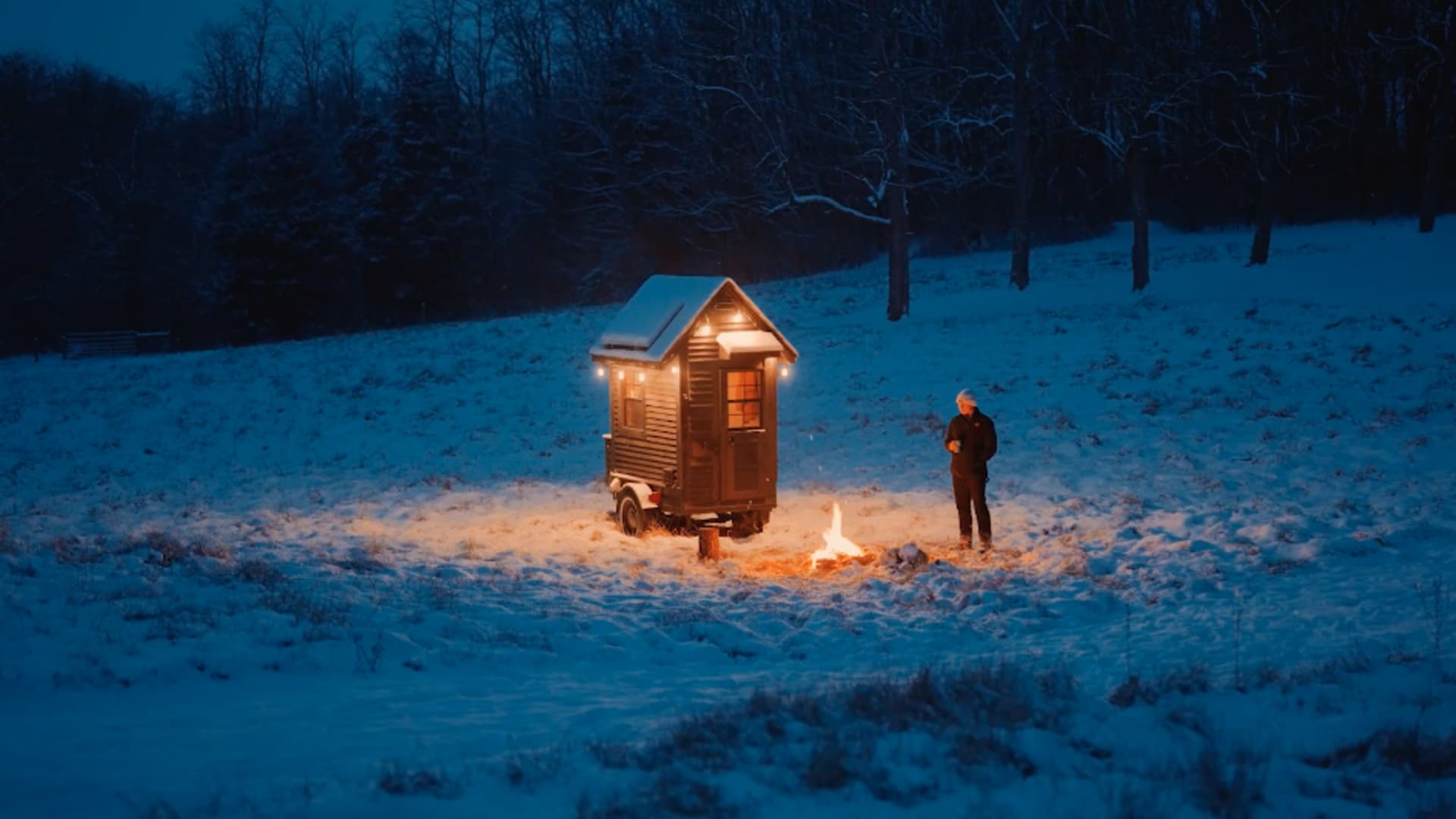Could you build a house that’s the size of a closet? That’s the question I wanted to answer when I set out to build what might be one of the smallest livable homes around — just 19.4 by 4 feet — in my front yard in southern Ohio.
I’ve always been obsessed with tiny living. I love seeing people get creative with small spaces. Over the past six years, I’ve traveled the U.S. documenting more than 300 unique Airbnbs, from treehouses to caves to luxury villas.
One day, after seeing someone attempt to live in a 22-square-foot home, I thought: I can build something even smaller … and better.
Building a tiny home in just one month
I learned how to build tiny homes by watching YouTube videos and just going out and doing it. It was a lot of trial and error.
Photo: Levi Kelly
It all started with an old utility trailer sitting on my property. It had rust and electrical issues, but there was potential and it was the perfect foundation for a creative challenge.
Here’s the inside of my tiny house. The bench is a nice place to sit and relax, and beneath it is where I put the AC and heating unit.
Photo: Levi Kelly
The build took a month. Thankfully, we barely had any rain and wife helped me with a lot of it. I spent a total of about $5,000, which is less than it would typically cost since I already had a lot of the material. The majority of expenses went into lumber, insulation, solar, and electrical.
The most expensive part of this home was the battery system. These can run up to $2,800, but luckily I already had one. The second priciest item was the AC and heating unit. I bought a refurbished one for about $600. It was a big investment, but worth every penny because it’s part of what gives this tiny house a luxury feel.
Last winter, I slept in the house during a snowstorm. I wanted to test it out in the extreme elements. I had heat inside, as well as a fire outside. It was a very fun and cozy experience!
Photo: Levi Kelly
A house this small needs to be incredibly efficient. I installed shed windows for natural light and framed a structure tall enough to allow standing room. For the exterior, I got a great deal on cedar wood, stained it black, and sealed it — giving the home a sleek, finished look.
There wasn’t space to fit a shower inside the house, but I was determined to make it work! Outside, there’s a little box where you can pull out the shower head and mount it. Of course, you’d have to park the house in a very private spot.
Photo: Zach Daulton for CNBC Make It
Despite its size, the house has the necessary essentials: a compact AC and heating unit, a tilting bed in the vaulted loft space (I’m 5’9, but if you’re 5’10 or taller, it might be a little bit tight), a storage bench with space for the massive battery unit, a portable toilet, and an outdoor shower system.
Outside of the house, there’s a storage space where we put the portable toilet. Believe it or not, it can fit inside the tiny house if you’re looking for some privacy.
Photo: Zach Daulton for CNBC Make It
The kitchen area has a mini fridge, a folding faucet, and a sink beneath the walnut countertop. When not in use, a cutting board covers the sink to create a seamless prep surface. The space isn’t ideal for cooking lavish meals, but with a hot plate or camping stove, you could prepare some simple dishes.
Everything, including the mini fridge and outdoor shower, is powered by the solar panels on the roof. You can also charge the battery by plugging it into an outlet somewhere (this is faster, since solar powering requires the sun).
If I could start over, I probably would have made more space for climbing into the bed. It definitely requires a little bit of flexibility!
Photo: Zach Daulton for CNBC Make It
I slept in the house during a snowstorm … and it held up
My wife, kids, and I live in our 2,500-square-feet home, but I’ve stayed in the tiny home a few times, including once during a massive snowstorm. I wanted to test the structure against nature, and it held up better than expected. I had heat, electricity, and a fire outside.
Another time, I camped in it with my 3-year-old son. He slept on a small mattress on the floor beneath my bunk. We made s’mores and watched a movie on a laptop. It was tight but cozy, and we had a lot of fun.
Would I live in it full-time? Probably not, but someone could. Sure, it’s really small, but it’s also proof that you can create a livable space with almost no square footage if you think creatively. With a truck, I could haul it off-grid or to a campground with no problem.
I’ve always been obsessed with tiny spaces. I love seeing people get creative and adding their own personal touch.
Photo: Levi Kelly
For anyone wanting to build their own tiny home, my advice would be to decide on your priorities first. My goal was to build the smallest, most functional tiny house possible. If your goal is comfort over minimalism, go slightly bigger — maybe 30 to 50 square feet. Even a few extra inches in width or ceiling height makes a huge difference.
Can you build a smaller livable home than mine? Let’s see who takes me up on it.
Levi Kelly is a tiny homes expert and builder. His YouTube channel is dedicated to showcasing unique, short-term stays, including treehouses, container homes, and luxury accommodations. He lives in Ohio with his wife and two kids. Follow him on Instagram @levimkelly.
Want to stand out, grow your network, and get more job opportunities? Sign up for Smarter by CNBC Make It’s new online course, How to Build a Standout Personal Brand: Online, In Person, and At Work. Learn from three expert instructors how to showcase your skills, build a stellar reputation, and create a digital presence that AI can’t replicate.






